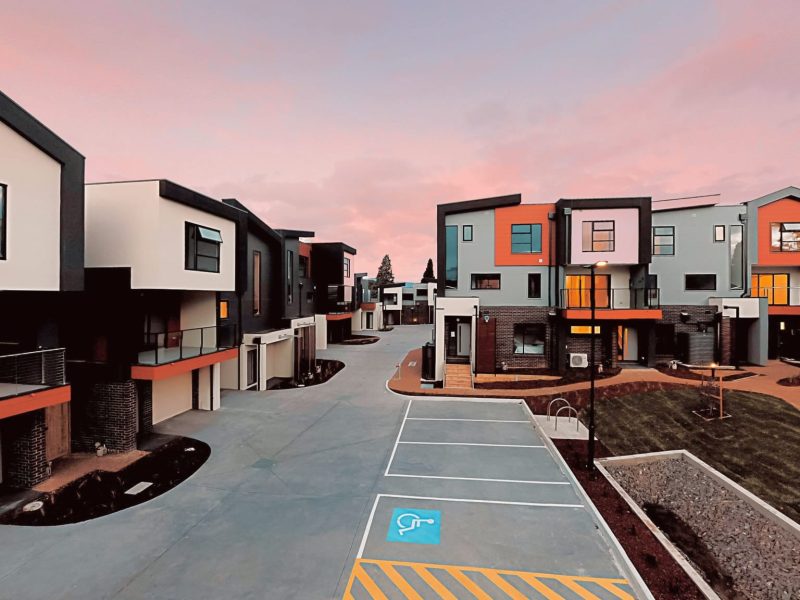- 1. Initial Meetings
- 2. External Consultants
- 3. Existing Conditions
- 4.Concept Design
- 5. Building Documentation
- 6. Project Co-ordination
- 7. Construction
Initial Meetings and Property Information
As each project is specific, Stephen the Director is happy to meet with you to discuss council requirements, your ideas, and the planning and building process in more detail.
Local councils require extensive information, so property information research is a necessity for all projects.
The Administration team will prepare a quotation with a brief scope of works, fee schedule, the required reports, and an estimated time frame for your project.
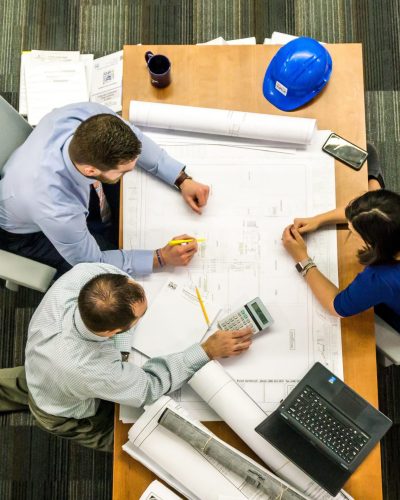
External Consultants
At CADOX, we have many partnerships with local companies and trades. We understand that you are busy with work, family and personal commitments and don’t have the time to organise large projects, so our team can liaise with all external consultants, trades and councils on your behalf.
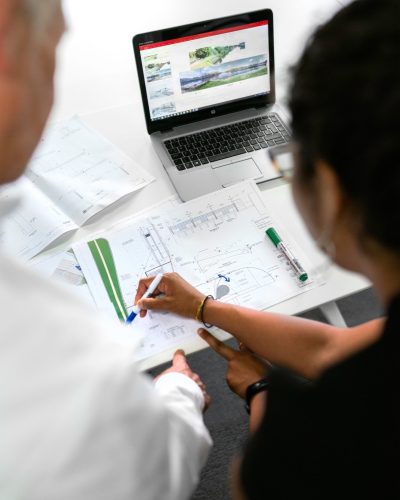
Existing Conditions
By this stage, all preliminary property research, site surveys and reports have been obtained and our team have advised you on the direction of your project. Now it’s time to start drawing. If your project involves your existing home, our staff will make another site visit and measure up your existing features.
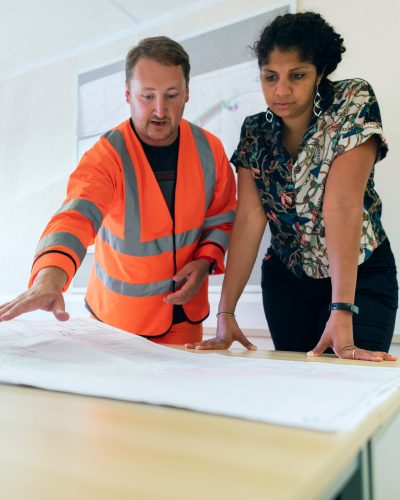
Concept Design, Building and Town Planning Documentation
If your project requires design, it will be completed in this stage. Conceptual sketches and brainstorming with you enables us to advise on the various options, costing and time schedule of your proposed project. Concept designs will be produced which include site plan, floor plans, elevations and the overall view of how your project will look.
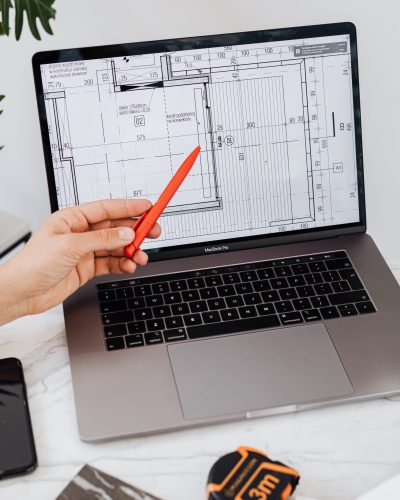
Building Documentation
Once the designs have been signed off, the next step is building documentation. In this stage, your conceptual sketches are turned into technical plans. This set of plans is completed with the view of obtaining a building permit. These plans are also used for building construction pricing as they will have all technical data specification and sizes on the drawings.
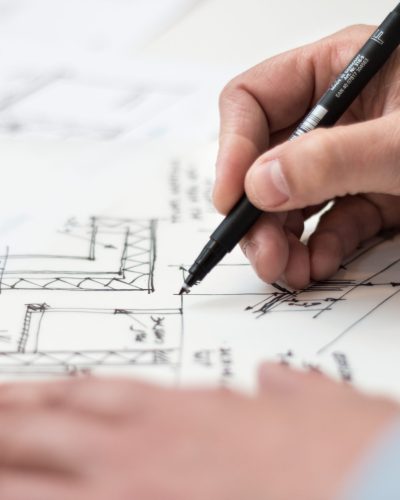
Project Co-ordination
By this stage, we have engaged a structural engineer and together the architect and engineer will be working hand in hand to design the structure. On completion of town planning and/or building documentation, geotechnical soil investigation, structural engineering and client consultation, construction costs can be obtained, or a building permit can be issued with the insurance details of your builder. Alternatively, you can obtain a building permit with an estimated cost of works and as an “owner builder”.
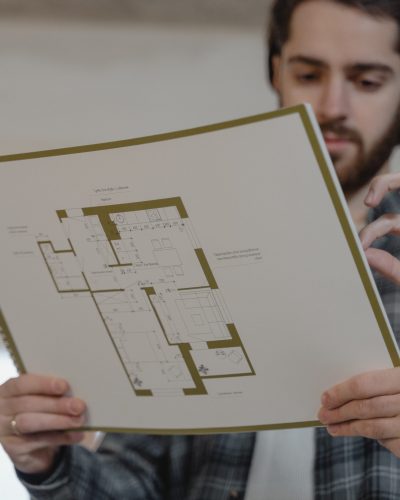
Construction
Now construction begins! Our team can work closely with your building practitioner to ensure your designs are brought to life exactly as you imagined.
For the above process, we work on a 4-8 week turn around, depending on the complexity of the project. If you decide to engage our services, the first thing we will organise is a site feature survey. We will contact you to organise a time for this to be carried out. Then your file will be allocated to one of our drafts people who will make contact with you.
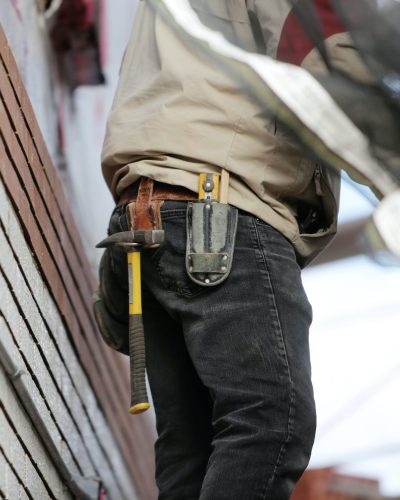
This stage is a time to meet, analyse and advise. Local councils are becoming strict, so property research is a necessity for all projects. A preliminary council consultation meeting is also advisable to ascertain councils view on your project. At this stage, you will receive a scope of works, fee schedule and time frame.
At CADOX, we have many partnerships with local companies and trades. We understand that you are busy with work, family and personal commitments and don’t have the time to organise large projects, so our team can liaise with all external consultants, trades and councils on your behalf.
By this stage, all preliminary property research, site surveys and reports have been obtained and our team have advised you on the direction of your project. Now it’s time to start drawing. If your project involves your existing home, our staff will make another site visit and measure up your existing features.
If your project requires design, it will be completed in this stage. Conceptual sketches and brainstorming with you enables us to advise on the various options, costing and time schedule of your proposed project. Concept designs will be produced which include site plan, floor plans, elevations and the overall view of how your project will look.
Once the designs have been signed off, the next step is building documentation. In this stage, your conceptual sketches are turned into technical plans. This set of plans is completed with the view of obtaining a building permit. These plans are also used for building construction pricing as they will have all technical data specification and sizes on the drawings.
By this stage, we have engaged a structural engineer and together the architect and engineer will be working hand in hand to design the structure. On completion of town planning and/or building documentation, geotechnical soil investigation, structural engineering and client consultation, construction costs can be obtained, or a building permit can be issued with the insurance details of your builder. Alternatively, you can obtain a building permit with an estimated cost of works and as an “owner builder”.
Now construction begins! Our team can work closely with your building practitioner to ensure your designs are brought to life exactly as you imagined.
For the above process, we work on a 4-8 week turn around, depending on the complexity of the project. If you decide to engage our services, the first thing we will organise is a site feature survey. We will contact you to organise a time for this to be carried out. Then your file will be allocated to one of our drafts people who will make contact with you.
How We Deliver
We manage each stage of the building design process. Our team will confidently guide you from concept and planning, to organising permits for your build. Our goal is to make sure your experience isn’t a burden- allowing you to enjoy the journey of creating your dream project. Our client-focused approach means that we can fully concentrate on you and your needs, giving you confidence that your vision is in our capable hands. With our team, you can be confident that you’ll be informed, guided and cared for every step of the way.
